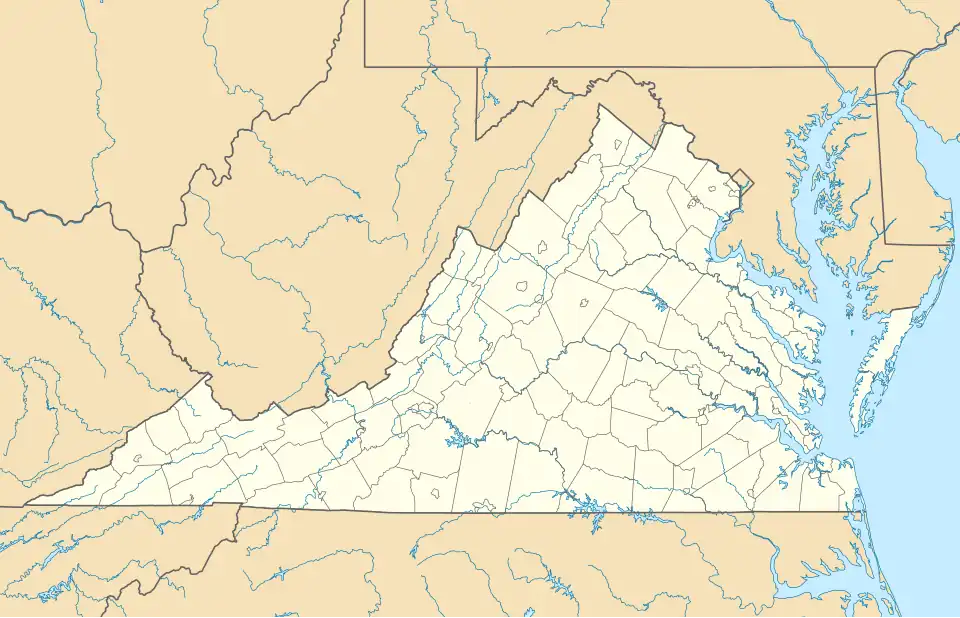Abell–Gleason House
Abell–Gleason House | |
  | |
| Location | 521 N. First St., Charlottesville, Virginia |
|---|---|
| Coordinates | 38°02′07″N 78°28′47″W / 38.03527°N 78.47979°W |
| Area | 1 acre (0.40 ha) |
| Built | 1859 |
| Architectural style | Greek Revival |
| NRHP reference No. | 01000151[1] |
| VLR No. | 104-0008 |
| Significant dates | |
| Added to NRHP | February 16, 2001 |
| Designated VLR | December 6, 2000[2] |
Abell–Gleason House is a historic home located at Charlottesville, Virginia. It was built in 1859 and is a two-story, three-bay, Greek Revival brick dwelling. Each of the bays is defined by brick pilasters with Doric order–inspired capitals faced with stucco. Also on the property is a contributing four-room servants quarters.[3]
It was listed on the National Register of Historic Places in 2001.[1] It is located in the Charlottesville and Albemarle County Courthouse Historic District.
References
- ^ a b "National Register Information System". National Register of Historic Places. National Park Service. July 9, 2010.
- ^ "Virginia Landmarks Register". Virginia Department of Historic Resources. Archived from the original on September 21, 2013. Retrieved June 5, 2013.
- ^ Courtney LaRuffa. "National Register of Historic Places Inventory/Nomination: Abell–Gleason House" (PDF). Virginia Department of Historic Resources. Archived from the original (PDF) on September 26, 2012. Retrieved October 15, 2013.

