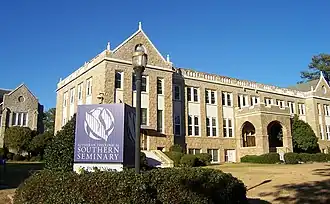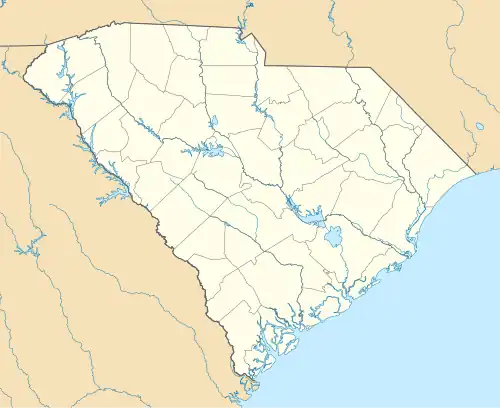Beam Dormitory
Lutheran Theological Seminary Building: Beam Dormitory | |
 | |
  | |
| Location | 4201 Main St., Columbia, South Carolina |
|---|---|
| Coordinates | 34°2′33.4″N 81°2′18.5″W / 34.042611°N 81.038472°W |
| Area | 0.5 acres (0.20 ha) |
| Built | 1911 |
| Built by | Wise Granite Co. |
| Architect | Charles M. Robinson |
| MPS | Columbia MRA |
| NRHP reference No. | 79003353[1] |
| Added to NRHP | August 28, 1979 |
Beam Dormitory was the first permanent building at the American Lutheran Theological Southern Seminary in Columbia, South Carolina.[2][3] It was built on the highest point in Columbia in 1911 based on a design by noted Virginia architect Charles M. Robinson. The structure was built by Wise Granite Co. It included a chapel, housing, refectory, classrooms, and faculty offices. Beam Hall is now used as a dormitory and also contains office suites, meeting rooms, and an exercise facility.[4] The building was listed on the National Register of Historic Places in 1979.[1][3]
References
- ^ a b "National Register Information System". National Register of Historic Places. National Park Service. March 13, 2009.
- ^ "Lutheran Theological Seminary Building: Beam Dormitory" (pdf). National Register of Historic Places - Nomination and Inventory. July 10, 1979. Retrieved August 19, 2012.
- ^ a b "Lutheran Theological Seminary Building: Beam Dormitory, Richland County (4201 Main St., Columbia)". National Register Properties in South Carolina. South Carolina Department of Archives and History. Retrieved August 19, 2012.
- ^ "Lutheran Theological Southern Seminary". The Seminary Campus. Archived from the original on May 29, 2011. Retrieved June 14, 2011.

