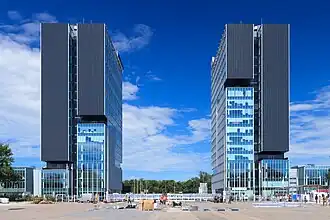City Gate Towers
| City Gate Towers | |
|---|---|
Turnurile "Porțile Orașului" | |
 | |
| General information | |
| Status | Completed |
| Location | Bucharest, Romania |
| Coordinates | 44°28′40″N 26°04′16″E / 44.47778°N 26.07117°E |
| Construction started | 2007 |
| Opening | 2010 |
| Cost | $100,000,000 USD |
| Owner | Globe Trade Centre S.A. (GTC) |
| Height | |
| Roof | 72 m (236 ft) |
| Technical details | |
| Floor count | 18 |
| Floor area | 1,100 m2 (12,000 sq ft) each |
| Design and construction | |
| Architect(s) | Westfourth Architecture |
| Structural engineer | Popp & Asociații |
City Gate Towers (Romanian: Turnurile "Porțile Orașului") are two class A office buildings located in Bucharest, Romania. The two 18-story buildings stand at a height of 72 metres (236 ft), and have a total surface of 47,700 m2 (22,350 m2 each). The buildings are also equipped with 1,000 parking spaces.[1]
References
- ^ "City Gate". Architecture Daily. August 12, 2012. Retrieved January 24, 2017.
External links
- (in English) Official website
