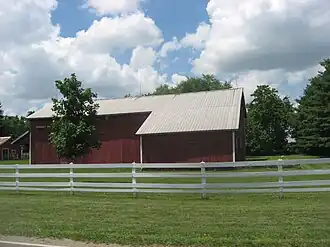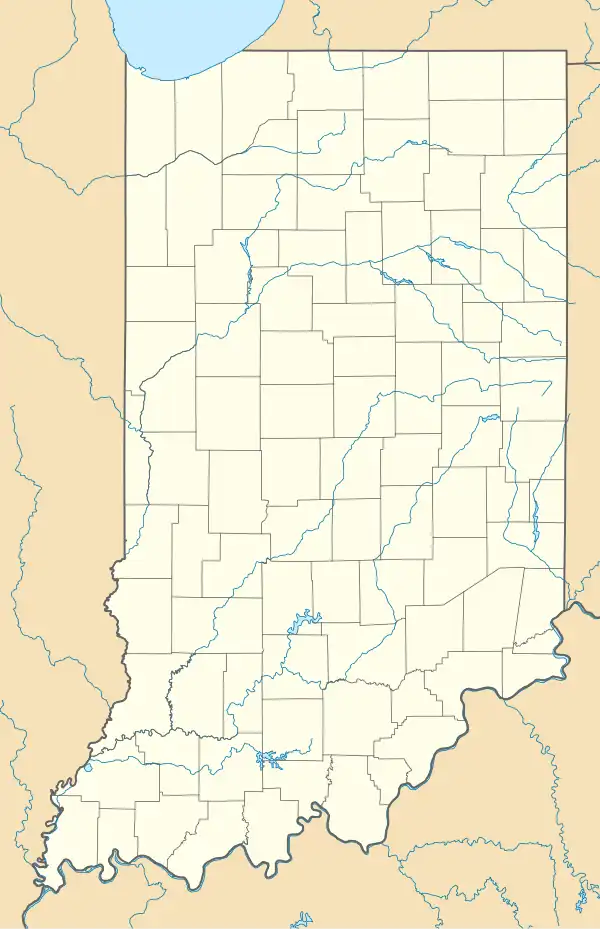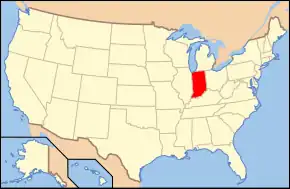Dierdorff Farmstead
Dierdorff Farmstead | |
 Dierdorff Farmstead barn, July 2013 | |
  | |
| Location | 2055 Dierdorff Rd., southeast of Goshen, Elkhart Township, Elkhart County, Indiana |
|---|---|
| Coordinates | 41°33′36″N 85°48′18″W / 41.56000°N 85.80500°W |
| Area | 4.46 acres (1.80 ha) |
| Built | c. 1854, 1892 |
| Architectural style | Queen Anne |
| NRHP reference No. | 11000122[1] |
| Added to NRHP | March 25, 2011 |
Dierdorff Farmstead is a historic home and farm located in Elkhart Township, Elkhart County, Indiana. The house was built in 1892, and is a two-story, frame dwelling with Queen Anne style design elements. It has a wraparound porch with Eastlake movement details and a patterned slate gable roof. The property also includes the contributing English barn (c. 1854), summer kitchen (1892), windmill (c. 1892), and poultry shed (c. 1920).[2]: 3–4
It was added to the National Register of Historic Places in 2011.[1]
References
- ^ a b "National Register of Historic Places Listings" (PDF). Weekly List of Actions Taken on Properties: 3/21/11 through 3/25/11. National Park Service. April 1, 2011.
- ^ "Indiana State Historic Architectural and Archaeological Research Database (SHAARD)" (Searchable database). Department of Natural Resources, Division of Historic Preservation and Archaeology. Retrieved October 1, 2015. Note: This includes Gregory F. Harper (n.d.). "National Register of Historic Places Inventory Nomination Form: Dierdorff Farmstead" (PDF). Retrieved October 1, 2015. and Accompanying photographs.

