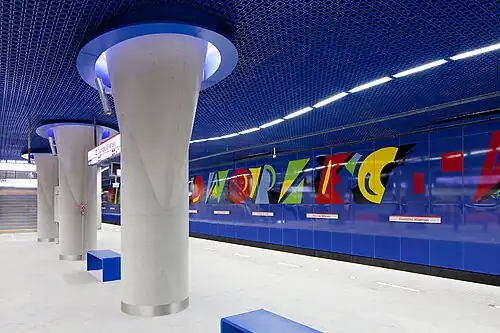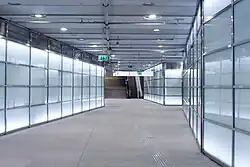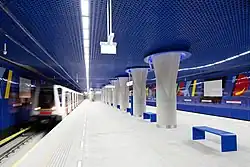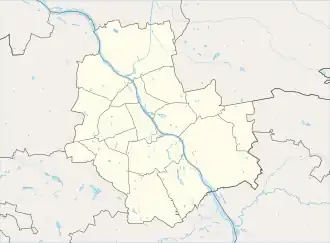Dworzec Wileński metro station
 | |||||||||||
| General information | |||||||||||
| Location | Plac Wilenski, Praga Północ, Warsaw, Poland | ||||||||||
| Coordinates | 52°15′17″N 21°02′05″E / 52.25472°N 21.03472°E | ||||||||||
| Owned by | ZTM Warszawa | ||||||||||
| Platforms | 1 island platform | ||||||||||
| Tracks | 2 | ||||||||||
| Connections | |||||||||||
| Construction | |||||||||||
| Structure type | Underground | ||||||||||
| Platform levels | 1 | ||||||||||
| Accessible | Yes | ||||||||||
| Other information | |||||||||||
| Station code | C-15 | ||||||||||
| Fare zone | 1 | ||||||||||
| History | |||||||||||
| Opened | 8 March 2015 | ||||||||||
| Services | |||||||||||
| |||||||||||
| |||||||||||
Dworzec Wileński is an underground station on the central part of Line M2 of the Warsaw Metro.
The station fully opened for passenger use on 8 March 2015 as the eastern terminus of the inaugural stretch of Line M2 between Rondo Daszyńskiego and Dworzec Wileński.[1][2] It was designed by Polish architect Andrzej M. Chołdzyński and constructed by Metroprojekt.[3] Murals were created by Wojciech Fangor, artist of the Polish School of Posters.
The station was constructed under Plac Wileński beside Warszawa Wileńska station, with a direct interchange between them.[4]
Gallery
-
 Entrance to the station
Entrance to the station -
 Entrance to the station
Entrance to the station -
 Main platform
Main platform -
![Interior detail, murals designed by Wojciech Fangor[5]](./_assets_/C15_W_31.jpg) Interior detail, murals designed by Wojciech Fangor[5]
Interior detail, murals designed by Wojciech Fangor[5]
References
- ^ Schwandl, Robert. "UrbanRail.Net > Warszawa". Retrieved 1 September 2019.
- ^ "Wyborcza.pl".
- ^ "Andrzej Chołdzyński - architekt, właściciel, AMC Chołdzyński". www.propertydesign.pl (in Polish). Retrieved 2019-08-03.
- ^ "Station Master Plan". Archived from the original on 2016-08-15. Retrieved 2011-06-18.
- ^ Poreda, Luiza (2014-03-07). "Prace Wojciecha Fangora ozdobią stacje metra". wawalove.wp.pl (in Polish). Retrieved 2019-08-03.
External links
 Media related to Dworzec Wileński metro station at Wikimedia Commons
Media related to Dworzec Wileński metro station at Wikimedia Commons- ZTM Municipal Transport Authority website - Warsaw Metro page

