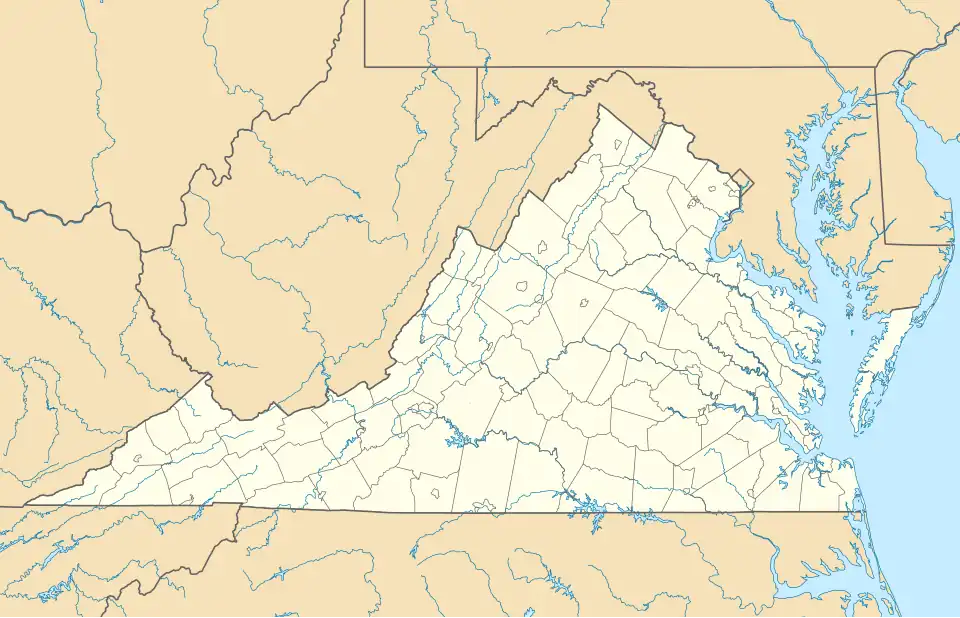Earle Micajah Winslow House
Earle Micajah Winslow House | |
Earle Micajah Winslow House, September 2012 | |
   | |
| Location | 2333 N. Vernon St., Arlington, Virginia |
|---|---|
| Coordinates | 38°54′06″N 77°07′09″W / 38.90167°N 77.11917°W |
| Area | less than one acre |
| Built | 1940 |
| Built by | Henry, Ira |
| Architect | Hamaker, Kenton |
| Architectural style | Streamline Moderne |
| MPS | Streamline Modern Houses in Arlington County, Va 1936-1945 MPS |
| NRHP reference No. | 11000028[1] |
| VLR No. | 000-2633 |
| Significant dates | |
| Added to NRHP | February 22, 2011 |
| Designated VLR | December 16, 2010[2] |
Earle Micajah Winslow House is a historic home located at Arlington County, Virginia. It was built in 1940, and is a two-story, concrete block structure veneered in brick and covered in a smooth stucco finish that is painted white. It has a shallow-pitched, side-gabled roof. A square projecting bay has a flat roof and a curved bay is crowned by a conical roof and a shallow hipped roof. The house features smooth walls, flat and shallow-pitched roofs, bands of wrapping windows, rounded corners, and a complete lack of applied ornamentation in the Streamline Moderne style.[3]
It was listed on the National Register of Historic Places in 2011.[1]
References
- ^ a b "National Register of Historic Places Listings" (PDF). Weekly List of Actions Taken on Properties: February 2011. National Park Service. March 4, 2011.
- ^ "Virginia Landmarks Register". Virginia Department of Historic Resources. Archived from the original on September 21, 2013. Retrieved May 12, 2013.
- ^ Laura V. Trieschmann and Paul Weishar, Andrea Schoenfeld (October 2010). "National Register of Historic Places Inventory/Nomination: Earle Micajah Winslow House" (PDF). and Accompanying four photos

