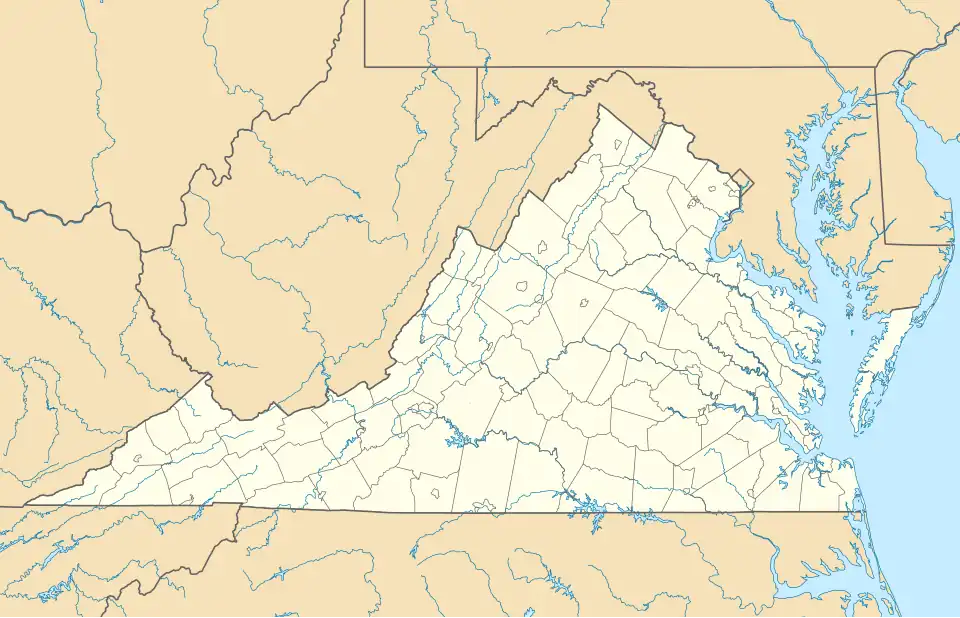Halifax County Courthouse (Virginia)
Halifax County Courthouse | |
.jpg) Front elevation of the Halifax County Courthouse | |
  | |
Interactive map showing the location of Halifax County Courthouse | |
| Location | Jct. US 360 and US 501, Halifax, Virginia |
|---|---|
| Coordinates | 36°45′56″N 78°55′46″W / 36.76556°N 78.92944°W |
| Area | 2 acres (0.81 ha) |
| Built | 1838-1839 |
| Built by | Cosby, Dabney, Sr. |
| Architectural style | Federal |
| NRHP reference No. | 82004563[1] |
| VLR No. | 230-0077 |
| Significant dates | |
| Added to NRHP | September 16, 1982 |
| Designated VLR | December 15, 1981[2] |
Halifax County Courthouse is a historic county courthouse located at Halifax, Halifax County, Virginia. It was designed and built in 1838-1839 by Dabney Cosby. It is a two-story, T-shaped brick building in the Federal style. The front facade features a two-story, tetrastyle portico in the Greek Ionic order.[3]
It was listed on the National Register of Historic Places in 1982.[1] It is located in the Town of Halifax Court House Historic District.
References
- ^ a b "National Register Information System". National Register of Historic Places. National Park Service. July 9, 2010.
- ^ "Virginia Landmarks Register". Virginia Department of Historic Resources. Retrieved June 5, 2013.
- ^ Virginia Historic Landmarks Commission Staff (December 1981). "National Register of Historic Places Inventory/Nomination: Halifax County Courthouse" (PDF). Virginia Department of Historic Resources. and Accompanying photo

