Qiantang River Bridge
Chien Tang River Bridge | |
|---|---|
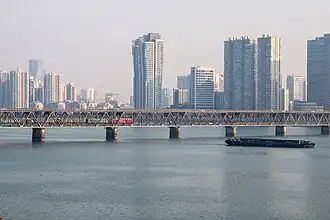 Qiantang River Bridge in 2024 | |
| Coordinates | 30°11′43″N 120°08′04″E / 30.19517°N 120.13456°E |
| Carries | Road and railway |
| Crosses | Chien Tang River |
| Locale | Hangzhou, China |
| Characteristics | |
| Design | Two-tier Truss bridge |
| Total length | 1,072 metres |
| Width | 9.1 meters wide |
| History | |
| Constructed by | Dorman Long |
| Construction end | 29 September 1937 |
| Opened | 29 September 1937 |
| Location | |
The Qiantang River Bridge (Chinese: 钱塘江大桥) is a combined road and railway bridge across the Qiantang River at Hangzhou in Zhejiang Province, China.
History
The bridge was designed by Mao Yisheng[1] and built by Dorman Long.[2] Construction, which started on 8 August 1934 was completed on 29 September 1937.[3] This two-tier truss bridge comprises 16 spans and measures 1,072 metres long.[3]
On 17 November 1937, during the Battle of Shanghai, the Bridge Construction Office were ordered to make preparations to blow up the bridge to delay the advancing Imperial Japanese Army.[4]
Gallery of images
-
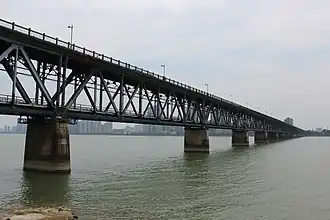 General view
General view -
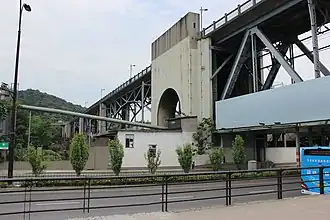 View of the left bank access
View of the left bank access -
 Passing train.
Passing train. -
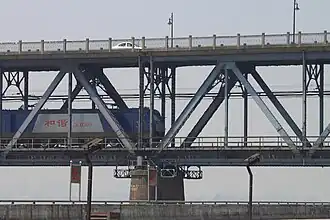 Double deck detail.
Double deck detail. -
 View of the upper deck.
View of the upper deck. -
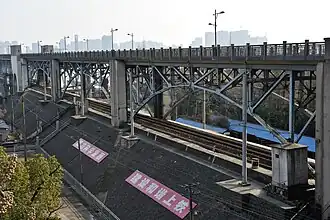 View of the accessa arches on the left bank.
View of the accessa arches on the left bank. -
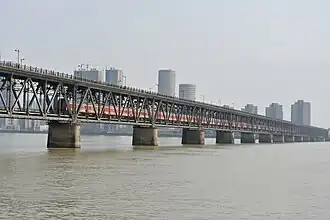 General view with train.
General view with train.
See also
References
- ^ Genius of Chinese engineering spans a lifetime
- ^ BFI database
- ^ a b Structurae database
- ^ Schoppa, p. 243
Sources
Wikimedia Commons has media related to Qiantang River Bridge.
- Schoppa, Keith (2012). In a Sea of Bitterness: Refugees During the Sino-Japanese War. Harvard University Press. ISBN 978-0674059887.
30°11′43″N 120°08′04″E / 30.19528°N 120.13444°E