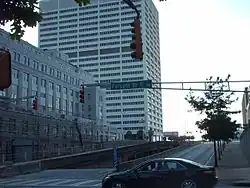Richard B. Russell Federal Building
| Richard B. Russell Federal Building | |
|---|---|
 | |
| Alternative names | Russell Federal Building |
| General information | |
| Type | Government offices |
| Location | 75 Ted Turner Drive SW Atlanta, Georgia |
| Coordinates | 33°45′12″N 84°23′46″W / 33.7532°N 84.3961°W |
| Completed | 1978 |
| Owner | General Services Administration |
| Management | General Services Administration |
| Height | |
| Roof | 116.74 m (383.0 ft) |
| Technical details | |
| Floor count | 26 |
| Floor area | 1,173,500 sq ft (109,020 m2) |
| Design and construction | |
| Developer | General Services Administration |
| References | |
| [1][2][3] | |
The Richard B. Russell Federal Building is a 26-story International style building in Atlanta, Georgia, housing U.S. government agency offices and federal courts.[4]
The building was constructed in 1978, on the site of the former Terminal Station,[5] which was razed in 1972, except for one platform retained by Southern Railway for its use.[6][7]
References
- ^ "Emporis building ID 121178". Emporis. Archived from the original on March 7, 2016.
- ^ "Richard B. Russell Federal Building". SkyscraperPage.
- ^ Richard B. Russell Federal Building at Structurae
- ^ "Energy Star Labeled Building Profile: Richard B. Russell Federal Building". U.S. Department of Energy. Retrieved 7 February 2011.
- ^ Johnston, Andy (March 7, 2016). "Actual Factual Georgia: Concordia Hall stands out on Hotel Row". The Atlanta Journal-Constitution.
- ^ Storey, Steve. "Atlanta Terminal Station". Retrieved 2010-12-30.
- ^ "Richard B. Russell Federal Building". Downtown Atlanta, GA. Retrieved 2010-12-30.