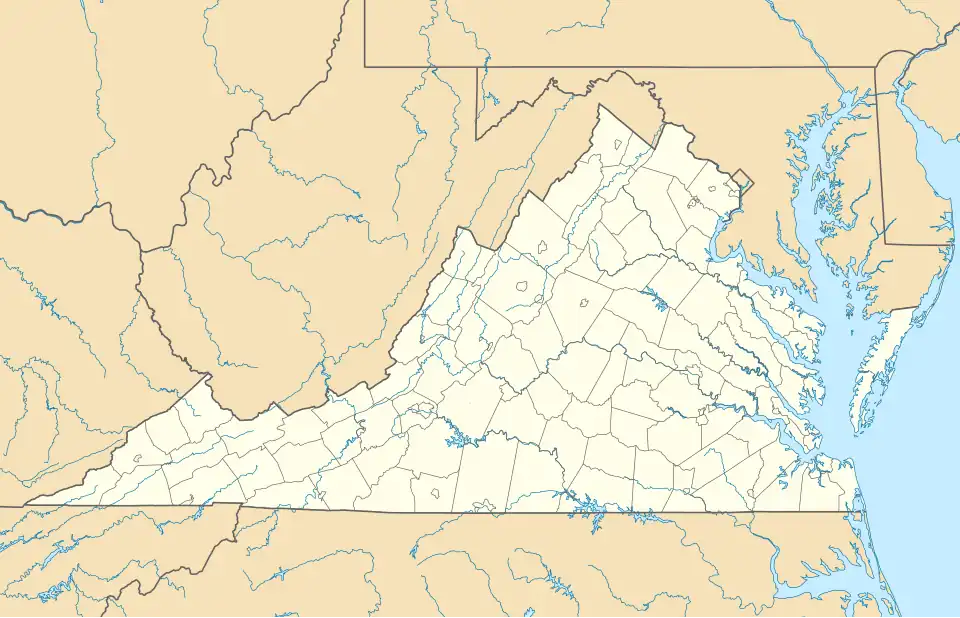Shenandoah Land and Improvement Company Office
Shenandoah Land and Improvement Company Office | |
 The Shenandoah Land and Improvement Company Office in October, 2017 | |
  | |
| Location | 201 Maryland Ave., Shenandoah, Virginia |
|---|---|
| Coordinates | 38°29′2″N 78°37′23″W / 38.48389°N 78.62306°W |
| Area | less than one acre |
| Built | 1891 |
| Architect | Poindexter, William M. |
| Architectural style | Shingle Style, Edwardian |
| NRHP reference No. | 78003038[1] |
| VLR No. | 299-0002 |
| Significant dates | |
| Added to NRHP | July 14, 1978 |
| Designated VLR | December 16, 1975[2] |
Shenandoah Land and Improvement Company Office, also known as Stevens Cottage, is a historic office building located at Shenandoah, Page County, Virginia. It was built in 1891, as an office for the Shenandoah Land and Improvement Company. It is a 1+1⁄2-story, Shingle Style cottage with a projecting front gable, a deeply recessed porch, and inset rectangular stucco panels resembling half-timbering.[3]
It was listed on the National Register of Historic Places in 1976.[1] It is included as a contributing property in the Shenandoah Historic District.
References
- ^ a b "National Register Information System". National Register of Historic Places. National Park Service. July 9, 2010.
- ^ "Virginia Landmarks Register". Virginia Department of Historic Resources. Retrieved June 5, 2013.
- ^ Virginia Historic Landmarks Commission Staff (November 1975). "National Register of Historic Places Inventory/Nomination: Shenandoah Land and Improvement Company Office" (PDF). Virginia Department of Historic Resources. and Accompanying photo

