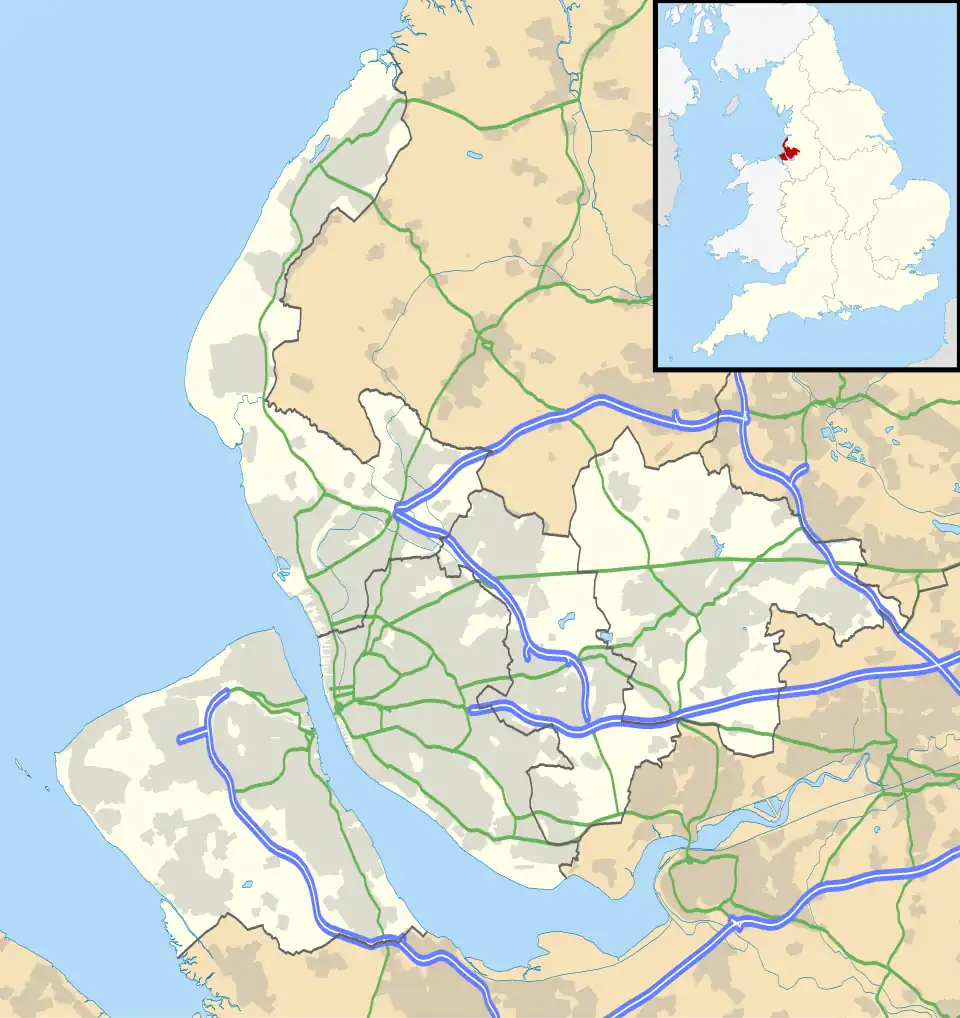St George's United Reformed Church, Southport
| St George's Church, Southport | |
|---|---|
St George's Church, Southport, from the southwest | |
 St George's Church, Southport Location in Merseyside | |
| 53°38′58″N 3°00′08″W / 53.64951°N 3.00226°W | |
| OS grid reference | SD 339 175 |
| Location | Lord Street, Southport, Sefton, Merseyside |
| Country | England |
| Denomination | United Reformed Church |
| Website | St George, Southport |
| History | |
| Dedication | Saint George |
| Architecture | |
| Functional status | Active |
| Heritage designation | Grade II |
| Designated | 15 November 1972 |
| Architect(s) | Thomas Wylie |
| Architectural type | Church |
| Style | Gothic Revival |
| Groundbreaking | 1873 |
| Completed | 1874 |
| Specifications | |
| Materials | Sandstone, slate roof |
St George's Church is in Lord Street, Southport, Sefton, Merseyside, England, and is an active United Reformed Church. It is recorded in the National Heritage List for England as a designated Grade II listed building.
History
The church was built in 1873–74 as a Presbyterian Church and was designed by Thomas Wylie.[1] It was altered in 1931 by Irvine and Mosscrip, and later became a United Reformed Church.[2]
Architecture
Exterior
St George's is constructed in coursed rock-faced sandstone rubble and has a slate roof.[2] Its architectural style is that of about 1300.[1] The church consists of a five bay nave, and a west steeple consisting of a three-stage tower with a tall broach spire.[2] The tower has angle buttresses, and in its lowest stage is a west doorway with a porch. The porch has a steep gable and is elaborately decorated with colonnettes, crocketed coping, and a finial. In the middle stage is a triple niche with crocketed trefoils, and in the top stage are pairs of two-light louvred bell openings with hood moulds. Above these are an arcaded frieze, a pierced parapet, and corner pinnacles. On the spire are two tiers of lucarnes.[2] At the west end of the nave, flanking the tower, are arched doorways with two-light arched windows above. The bays of the nave are separated by buttresses, and each bay contains a three-light window with plate tracery.[2]
Interior
The interior of the church consists of a single nave. At the west end is a wooden and glazed arcaded screen.[2] There is another screen at the east end; this is wooden, arcaded, in Gothic style, and is integrated with a dais and reading desk. There are two schemes of stained glass in the windows, one by Heaton, Butler and Bayne, and the other by Shrigley and Hunt.[1]
Appraisal
On 15 November 1972 the church was designated as a Grade II listed building.[2] Grade II is the lowest of the three grades of listing and is applied to buildings that are "nationally important and of special interest".[3]
Present day
As an active United Reformed Church it organises service and various group activities, and also provides morning coffee for the general public.[4]
See also
References
- ^ a b c Hartwell, Clare; Pevsner, Nikolaus (2009) [1969], Lancashire: North, The Buildings of England, New Haven and London: Yale University Press, p. 625, ISBN 978-0-300-12667-9
- ^ a b c d e f g Historic England, "Church of St George (United Reformed) (1379676)", National Heritage List for England, retrieved 4 September 2014
- ^ Listed Buildings, Historic England, retrieved 6 April 2015
- ^ United Reformed Church - St. George's (Southport), Sefton Council, retrieved 4 September 2014